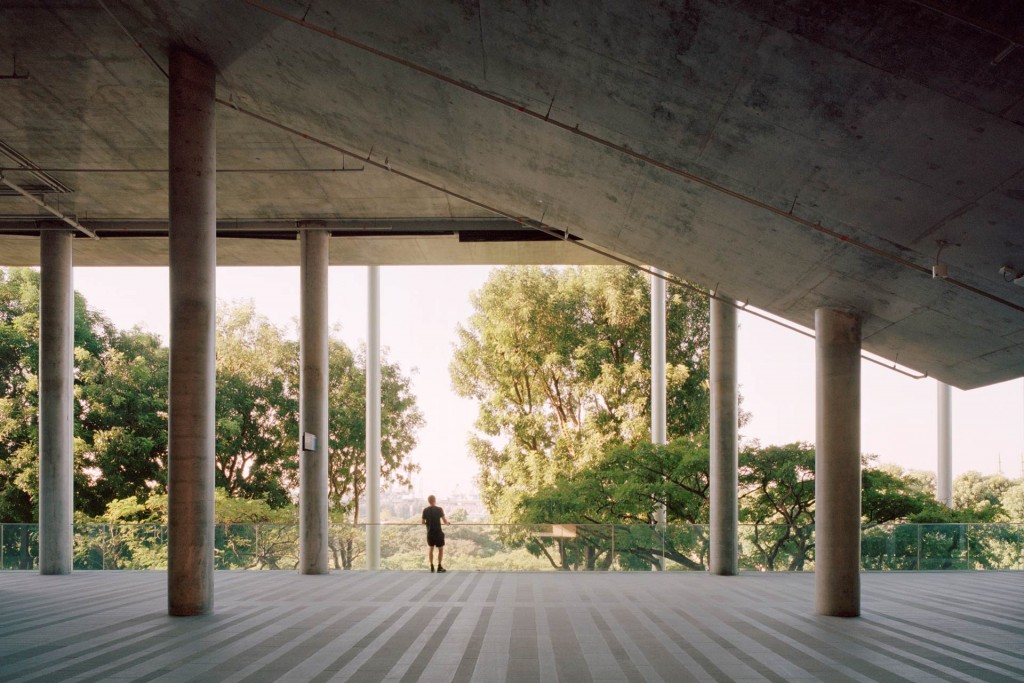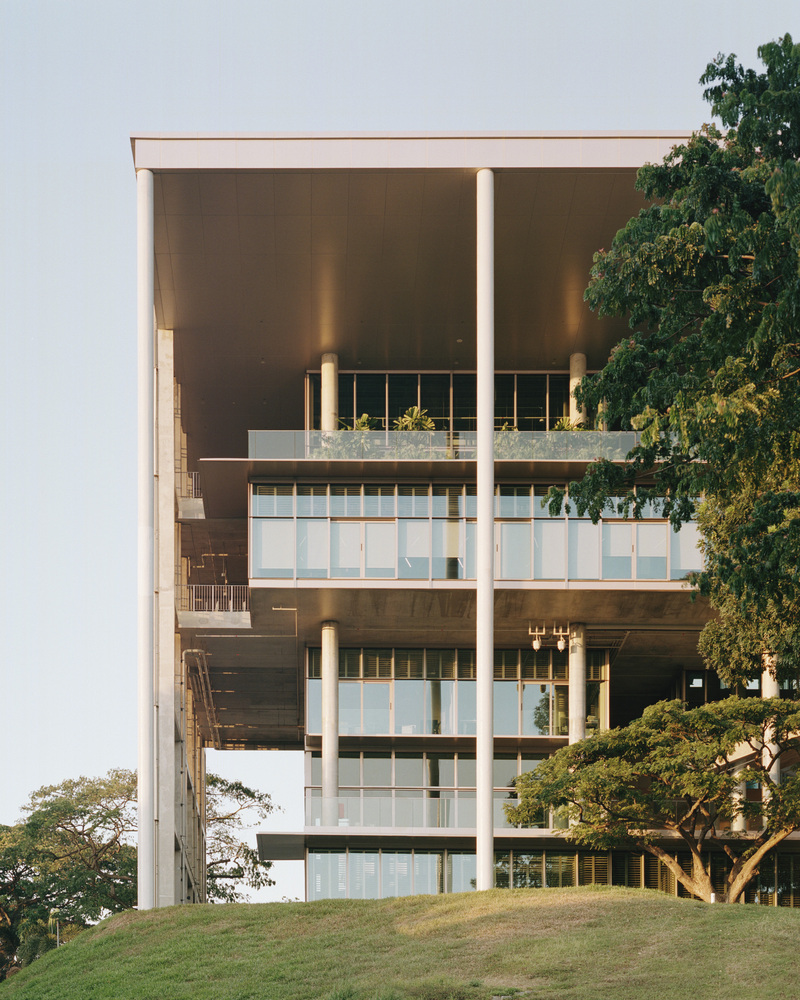The SDE4 is a new extension of the Department of Architecture in National University of Singapore. Built ground-up as a net-zero energy building-the first in Singapore- the SDE4 combines passive design, optimized active systems along with on-site solar energy generation to provide high-comfort while reducing the building’s carbon footprint. The multidisciplinary team included Serie and Multiply Architects, Surbana (MEP) and Transsolar KlimaEngineering (the energy consultants). The idea behind SDE4 was to demonstrate to the next generation of designers and architects that high-comfort needn’t be technology-driven. The webinar features one of Transsolar’s directors, Wolfgang Kessling, to discuss the building’s innovative energy optimization strategies.
Wolfgang starts by describing an NZEB as a building that doesn’t borrow energy from its neighbours or history- it generates energy on its own footprint. Using solar PV panels, a roof in Singapore can generate 260 kWh/m2 every year on an average. For a conventional building, that amounts to the energy use of a single floor! In Singapore’s largely high-rise urban environment, the way forward for meeting the net-zero energy target is then to optimize building energy consumption. In an optimized building with about 70 KWh/m2/year Energy Use Intensity (EUI), rooftop PV can support upto 4 floors.

The architectural concept of the SDE4 was to use open facades to allow the building to interact closely with its surroundings, tapping to breezes, biophilia and the tropical environment. The building is shaded by an oversailing roof, which is used for solar energy production.
For Singapore’s hot and humid climate, providing comfort by conventional parameters can be highly energy intensive. However, the SDE4 takes a paradigm-changing approach to thermal comfort that reduces the cooling load by nearly half.
Conventionally, thermal comfort is equated only with air temperature. However, a more holistic view of thermal comfort includes 6 parameters-air temperature as well as air speeds, relative humidity, mean radiant temperatures, clothing and activity levels. Out of these, air temperatures, air speeds, humidity and mean radiant temperatures can be controlled directly by building systems.
Further, a conventional approach considers an operative temperature of 24°C, irrespective of the season or the geography. However an adaptive comfort approach considers that occupants adapt to seasonal changes and hence indoor conditions can vary relative to the outdoors. A standard effective temperature of 27°C is perceived as comfortable in a hot and humid climate, whereas a much lower temperature would seem comfortable in a temperate climate. Adaptive comfort approach results in as much as 50% lower energy consumption!
The intensive theory backed by analysis and experimentation helped the client accept these paradigm-shifting strategies for comfort. As a result, the SDE4 incorporated a hybrid cooling system in 26% of the space, including the library, design studios, theatre and office. This system provides tempered air supply to maintain an operative temperature of 29 °C. Elevated air speeds with the help of ceiling fans help achieve the standard effective temperature to 27 °C. No return air ducts or false ceilings are used and the air simply spills out into corridors. Windows are operable.The building accomodates two more thermal zones- labs are fully air conditioned whereas spaces like the social plaza, modelling areas and workshops are naturally ventilated. As a result, occupants are flexible to make their adaptive comfort choices.
The team also emphasized on daylight comfort along with thermal comfort. Using intensive daylight modelling and analysis, the team finally arrived at an optimized facade with low glare potential and increased spatial daylight autonomy while optimizing thermal comfort using overhangs, internal blinds and light shelves that can redirect light.
Recounting the net-zero energy framework, the first step must be taken by the clients and architects- to minimize EUI by optimizing building layout and operations along with balanced user requirements.The next step must be addressed by the MEP team by choosing energy efficient technology. Once these two key steps are in place, the final step of on-site renewable energy installation can take the building to net-zero energy.
The webinar ends on a thoughtful note with Wolfgang pointing out that majority of the future urban growth is set to occur in the hot and humid parts of Asia, triggering a sudden and large demand for cooling energy. Designing buildings for adaptive comfort can reduce this energy consumption by almost 50% and is thus clearly the way forward
This webinar was conducted on 27 September 2019


