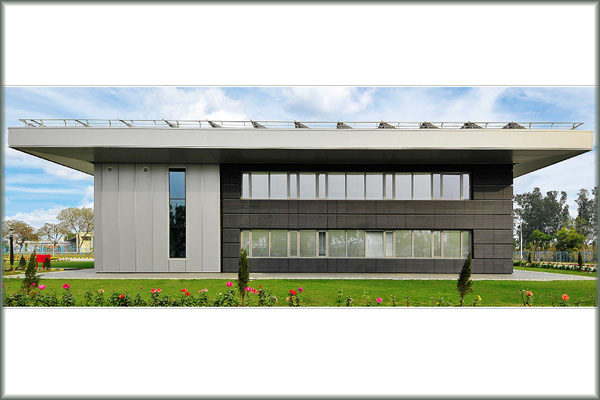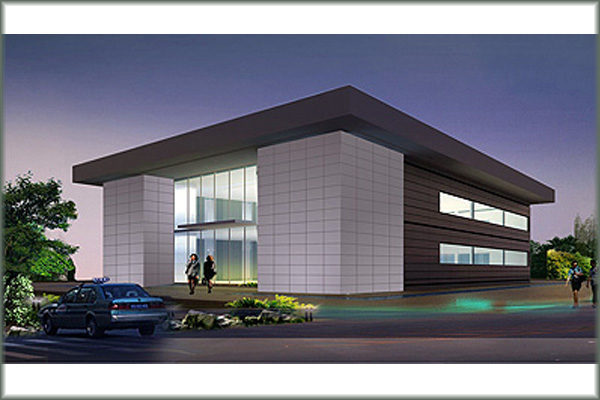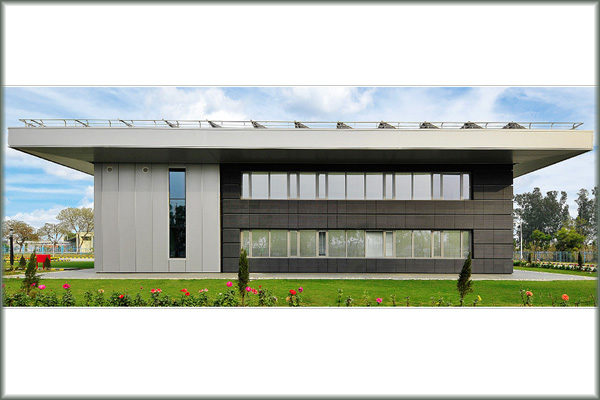Eco Commercial Building (ECB) Bayer Material Science
Energy Efficient Design Features
Summary
| Location | Noida |
| Geographical coordinates | 28° N, 77° E |
| Occupancy Type | Office, Private |
| Typology | New Construction |
| Climate Type | Composite |
| Project Area | 891 m2 |
| Grid Connectivity | Grid connected |
| EPI | 72 kWh/m2/yr |
Introduction
The Eco Commercial Building is part of the Bayer Climate Program which seeks to reduce the company’s greenhouse gas emissions and improve energy and resource efficiency. This administration building is energy self-sufficient, and requires 70 percent less electricity compared to similar buildings in this region.




