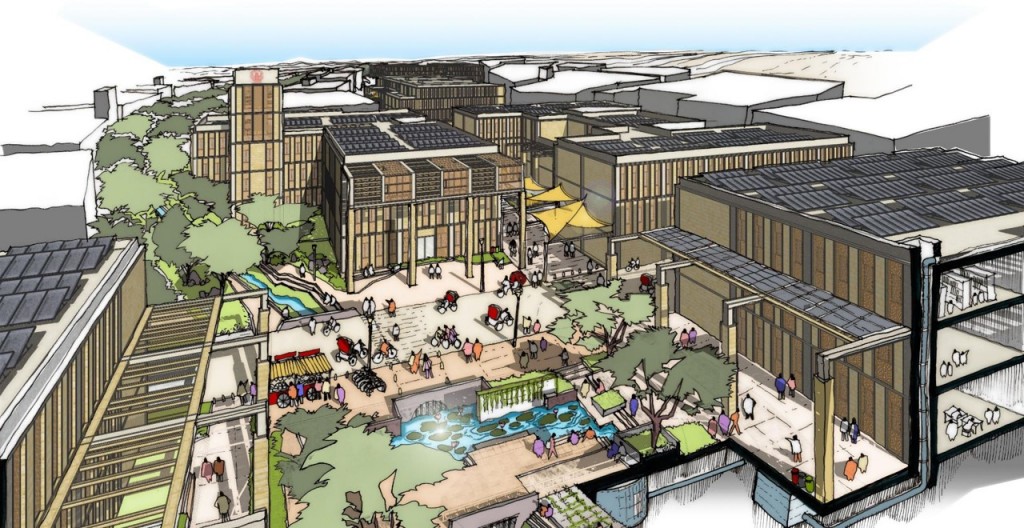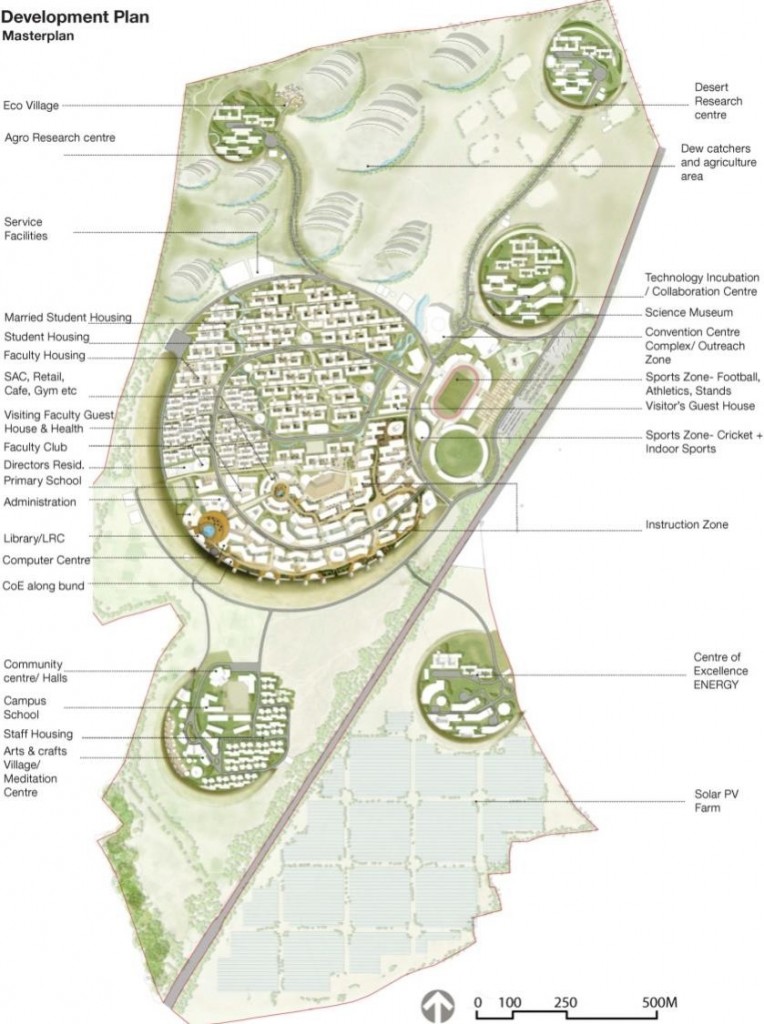The campus design demonstrates innovative design thinking to arrive at a blueprint for community scale net zero design.

The master plan for the Indian Institute of Technology (IIT) campus at Jodhpur, a hot-and-dry city in India, is an example of how Net Zero Energy development is scalable beyond single buildings or homes. An 860-acre desert settlement under construction, the campus is designed to become almost fully self-sustaining with net zero water, energy and waste by the final stage of the project around 2025. It is hoped that the IIT-Jodhpur campus will provide a blueprint for campuses and cities worldwide, especially those in extreme climatic conditions. In this webinar, the architect Sanjay Prakash explains the approach and strategies behind the large-scale Net Zero development.
“We didn’t build anything against the desert”. – SP
The client had a clear vision for community scale net zero design integrating aspects of biodiversity, water, food, energy, waste, ICT and mobility. Drawing inspiration from existing surrounding desert settlements around the site, the masterplan incorporates climate responsive design like compact cluster planning, appropriate orientation, rainwater harvesting and even in the choice of external façade treatment. Sanjay Prakash calls this approach , ‘Building with the Desert’.

Settlements are complex entities and yet all aspects of biodiversity, water, food, energy, waste, ICT and mobility integrate holistically in this low-impact high performance settlement, just like in a living organism. We understand that achieving this sound conceptual planning underlies the final masterplan- using systems approach to understand the interaction of the various parts and their impact on the whole. Just like the DNA maps the evolution of an organism, the architect defined the following six tactics to manage the physical stocks and flows through the campus development.
- Using lesser resources
- Growing the resources like food and energy oneself.
- Enabling two-way, sustainable networks by ensuring that every consumer is also a producer.
- Emphasis on facilitating storage of seasonal or diurnal renewable resources
- Transporting less and over shorter distance
- Real-time trade and delivery of goods like energy over a grid
The resulting masterplan was a physical manifestation of the DNA. Let’s understand its design and various passive design features in detail.

The development is concentrated in about 1/4th of the site, with the remaining site is left undisturbed or with minor landscape interventions to help protect natural ecology. The campus is designed to be completely pedestrian, consisting of a series of clustered settlements, each enclosed by an earthen berm that give the campus its iconic identity. The largest is 10 metres at its highest point and encloses the main campus, facilitating groundwater recharge and protecting the development from adverse desert winds. Underneath the berms are services and multi-functional spaces.
Next, the streets are oriented east-west, allowing building facades to face north-south, minimizing heat gain. Streets are intentionally staggered to prevent wind corridors. Access to non-motorised bus services is provided alongside a flexible and robust infrastructure strategy that consists of rainwater and wastewater recycling initiatives, a solar park, green ecological corridors and a network of service tunnels, trenches and serviceable shafts.
Further, the campus will generate its own electricity from a large 15MW solar farm and from roof mounted PV panels, and will feed excess electricity into the grid. In the long term, all the campus’s water needs will be supplied by extracted groundwater and harvested rainwater. Sewage and all organic waste are sent to an onsite bio-methanol plant which produces biogas for cooking, fertilizer & compost for farming, and recycled water for irrigation, the HVAC system and flushing (after further treatment). An advanced ICT network will help generate intelligent control instructions to increase efficiency and to mine data.
Thus, we see that the campus masterplan demonstrates engineering excellence and sustainable design while integrating vernacular and modern design approaches. In that, IIT Jodhpur is poised to become a ‘Living Laboratory’.
While explaining the design journey of this exemplary project in the webinar, Sanjay Prakash succeeds in triggering new perspectives of looking at what sustainable design is about. For instance, he walks us through the famous mathematical interpretation of sustainability- the IPAT equation- to crystallize what reducing carbon emissions would entail for any large settlement. He also gets us thinking about the importance of leading an environmentally sensitive lifestyle, indicat ing that scaling net-zero energy calls for a holistic approach, that goes further beyond design interventions and technological solutions.
Watch the webinar recording here- https://www.youtube.com/watch?v=C1AcMcAy1t4&t=7s
