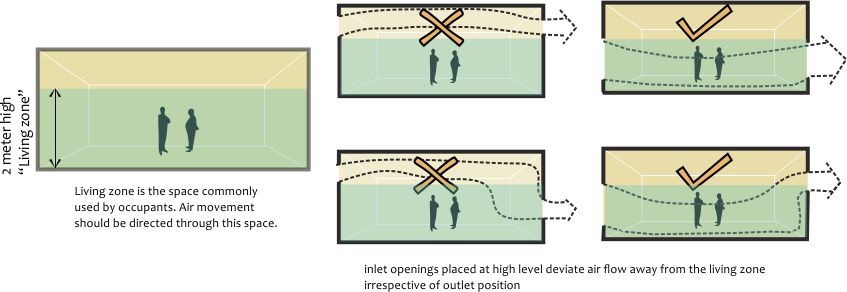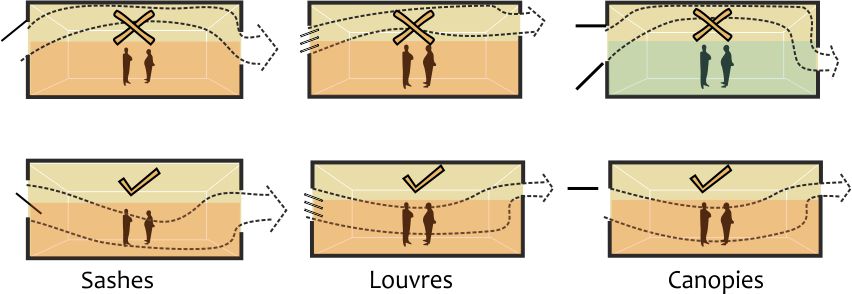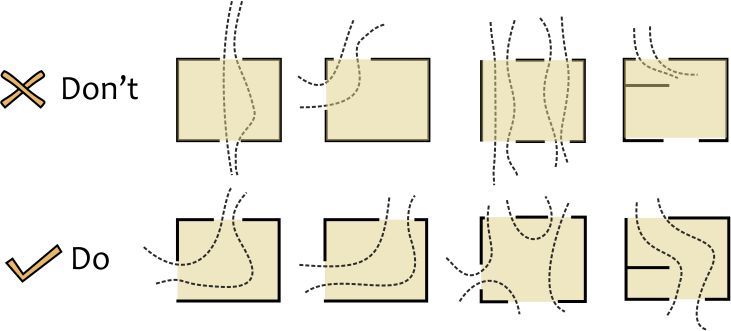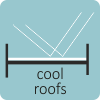Fresh air in a building brings health benefits and increased comfort level to its occupants. Fresh air provision is considered as an efficient and a healthy solution as it reduces the need for mechanical means to ventilate a building.
For NZEB design goal, passive design measures can be judiciously used to influence movement of outside air into a built space by bringing in fresh air. These interventions can reduce and in some cases (in certain climates) completely eliminate reliance on mechanical means to ventilate a building. Thus largely affecting air-conditioning loads.
Various forms such as appropriate orientation and form, openings in building envelope (windows, doors and ventilators), operable windows, internal space planning, etc. are various natural ventilation strategies that can be adopted. Other advanced ventilation techniques are courtyard effect, stack effect, wind tower, or air earth tunnels.



















